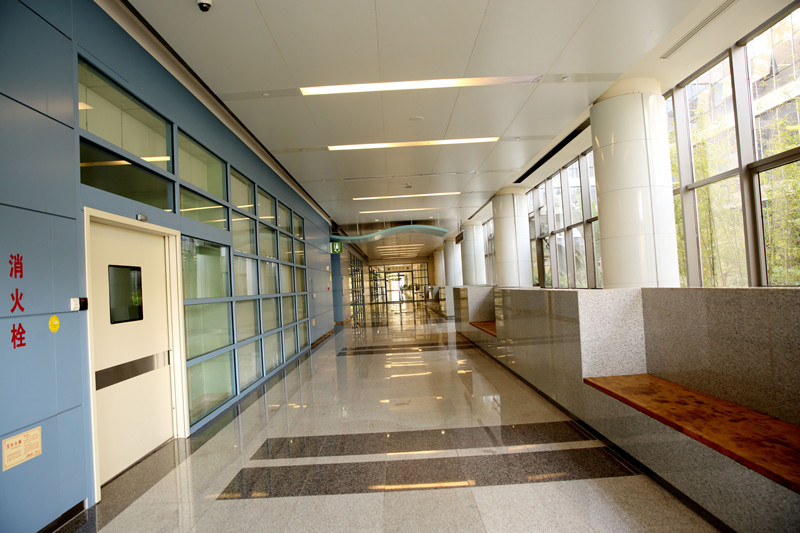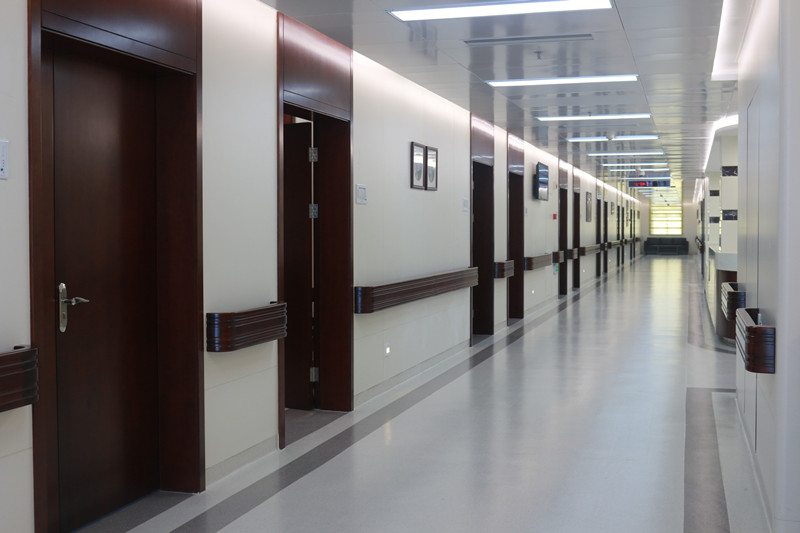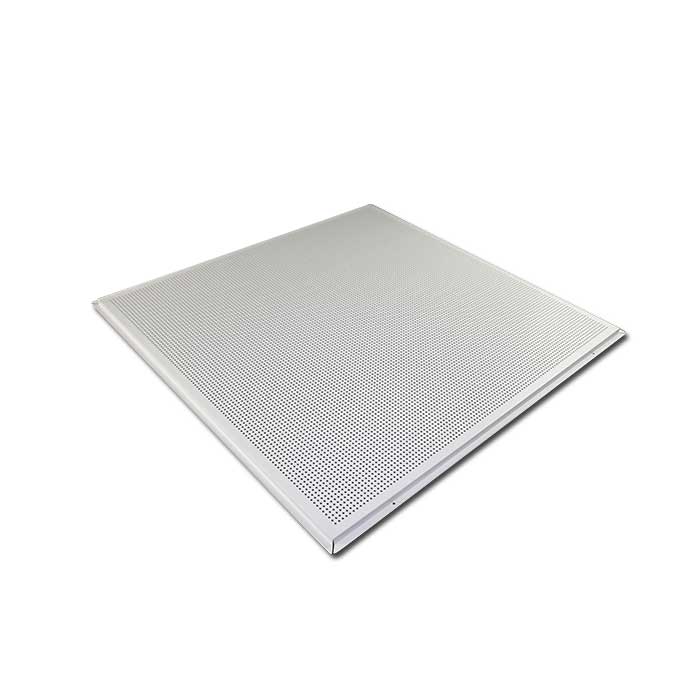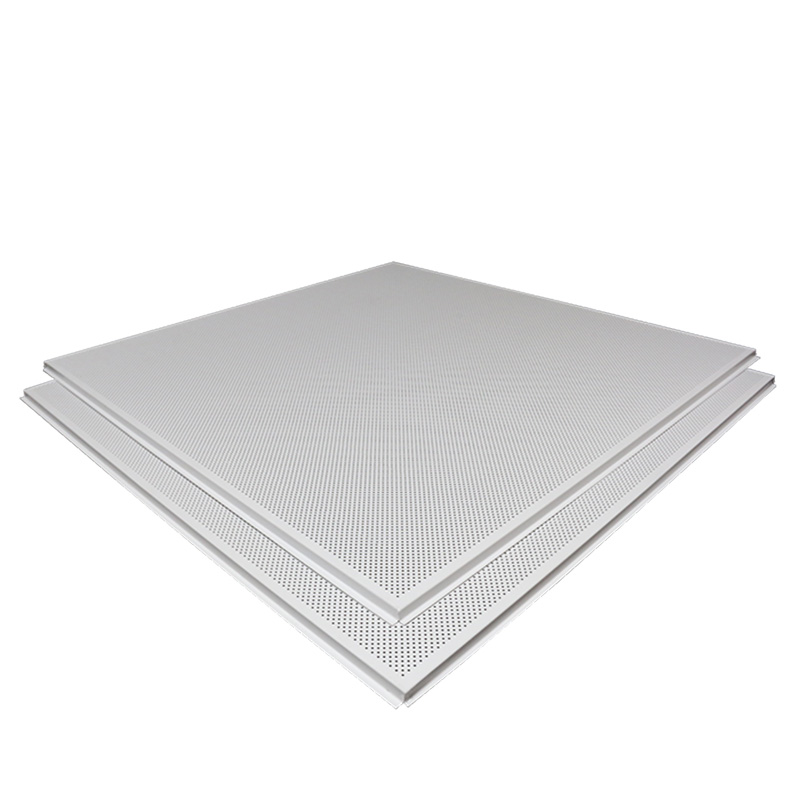Product Description
The ceiling of the hospital channel ceiling should consider the flatness of the ceiling ceiling, and it should be matched with fire and light. Finally, it can punch the sound absorption effect.
The hospital passage is long, and the ceiling system needs to consider the maintenance of the line pipe and equipment. The ceiling ceiling system with strong detachability and convenient installation and maintenance is preferred.
Common 600 × 600mm, 600 × 1200mm, 400 × 1200mm, a variety of specifications can be used in combination, the structure can be selected from lay in ceiling tiles and clip-in ceiling tiles.
- light weight, high strength;
- beautiful appearance, and various colors for choice;
- multiple accessibility options;
- easy & fast to install;
- shock resistant, water-proof, fire-proof, anti-corrosion, anti-fouling;
- clear edges and minimized gaps between tiles greatly improve aesthetic effects.
| item name | Aluminum Ceiling Tiles For Hospital Corridor |
| size | 600 * 600 mm, 300 * 1200 mm, 600 * 1200 mm |
| thickness | 0.5 ~ 1.2 mm |
| material | aluminum 1100, aluminum alloy 3003 |
| processing | punching perforated |
| coating | powder coating, PE coating ( 10 years guarantee ) |
| certification | ISO 9001, CE, SGS Test |
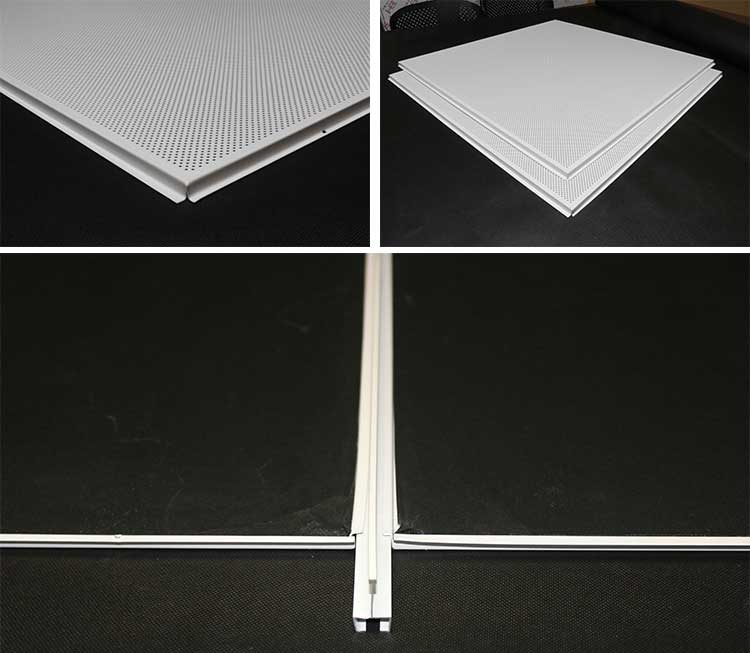
Installation Structure
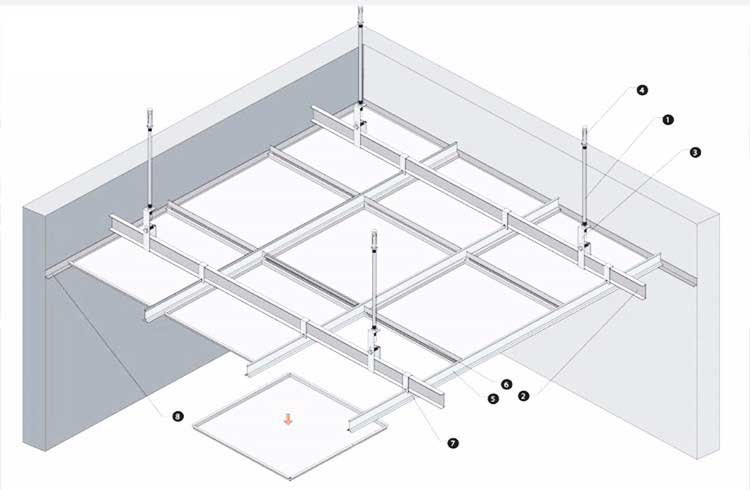
| 1 | M6 threal rod | 5 | T-type main keel |
| 2 | 38 mm main channel | 6 | T-vice keel |
| 3 | 38 mm hanger main channel | 7 | T keel hanging pieces |
| 4 | M6 expansion screw | 8 | L angle |
Project Case



