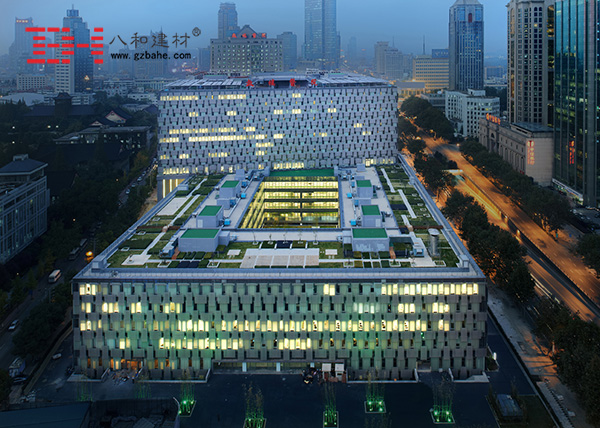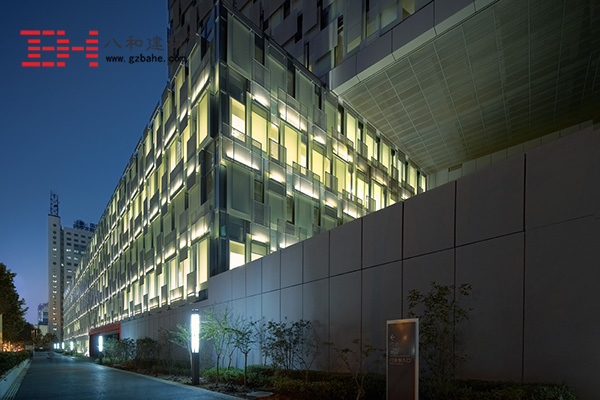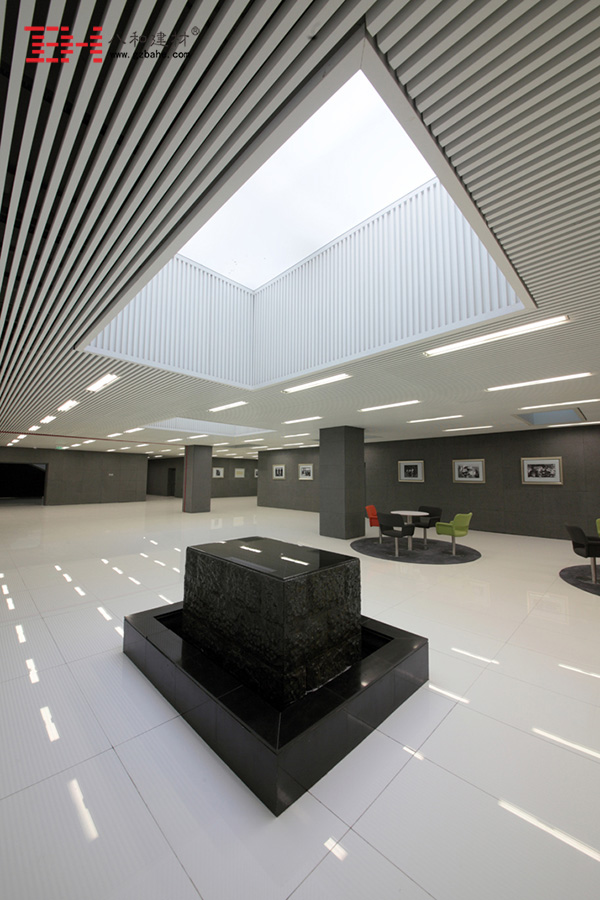Aluminum Baffle Ceiling Decoration Nanjing Gulou Hospital

Nanjing Gulou Hospital has a lofty position in the Chinese medical community. With the gradual establishment of Western medicine status in China and the development of the population of Nanjing, Drum Tower Hospital has undergone many reconstructions and expansions.
However, the buildings of each era were simply supplemented according to the development needs of the medical scale at that time. The outpatient department is even located on the east side of Zhongshan Road, the main road in Nanjing, and is connected to the main area of the hospital through a narrow tunnel underground.

With the rapid increase of the regional population and the rapid increase in the demand for medical services in the community, Drum Tower Hospital decided in 2004 to carry out a piece of about 32,000 square meters of quilted land sandwiched between Zhongshan Road and Tianjin Road, which is adjacent to the south side of the original site. A large-scale expansion, and a clean-up of the overall layout and efficacy of the hospital.
The architect decided to turn the behemoth into a series of low garden spaces on the ground at a plot ratio of 5.2. The choice of this low strategy was far removed from the pursuit of high-rise aesthetics in China at the time, but this solution not only solved the vertical traffic pressure of this large general hospital, but also provided a huge human scale urban space for the entire hospital.
The aluminum baffle ceiling is a type of transparent ceiling that can be used to adjust hidden ducts and other facilities while softening the light and lighting entering the house. The aluminum baffle ceiling is flexible and has sufficient space for maintenance, which does not affect the sound absorption effect of the house and the installation of the broadcasting system and fire protection system equipment.

