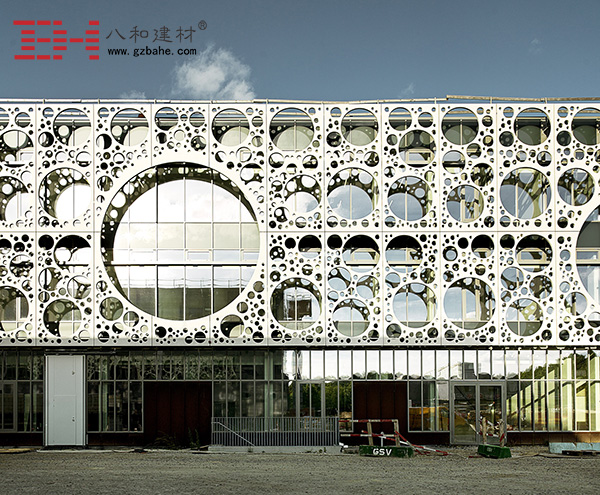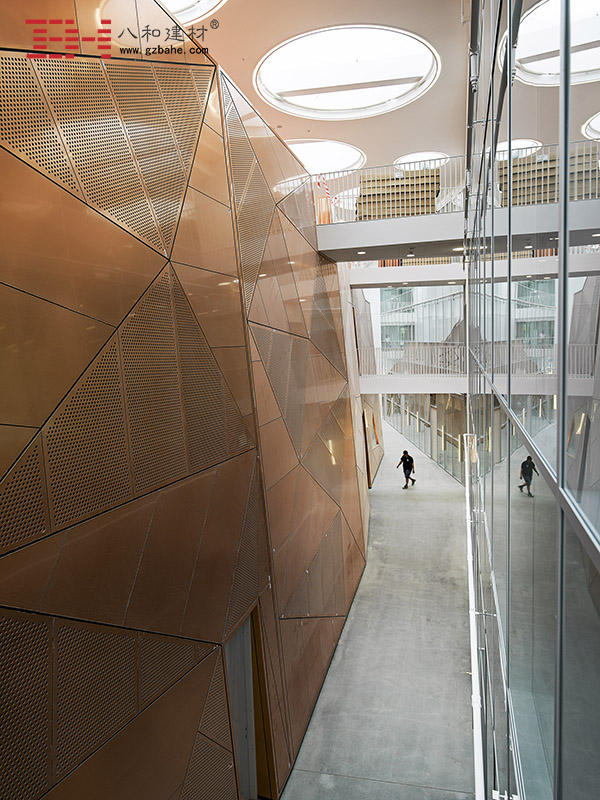Aluminum Honeycomb Panels for the University of Southern Denmark
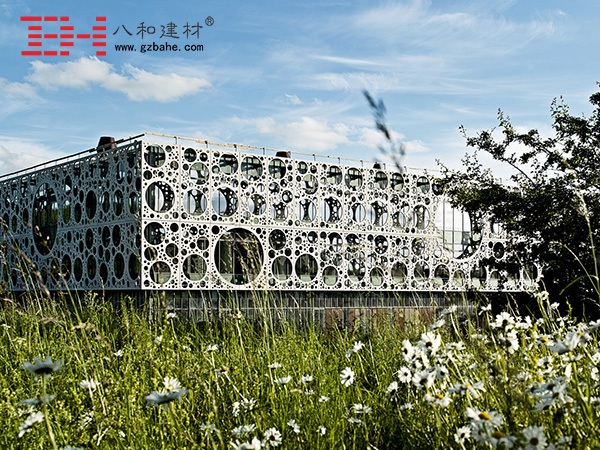
The Danish University of Engineering is located in Odense. The project was designed as a large enclosure consisting of 5 buildings with bridges between different floors, passing through the core area of the complex, with common functional areas and meeting rooms, and access to the roof. Garden/cafe/lounge area.
The distinctive exterior of the building combines adaptability and uniqueness, featuring a linear layout and a brutalist style of fair-faced concrete and weathered steel skin. The new building uses the same material layout as the site, but clearly distinguishes it from other campus historic buildings in terms of function and appearance. The main body of the building is a glass box with an exterior curtain wall that exposes the rear glass curtain wall, and its round opening provides shade and natural ventilation.
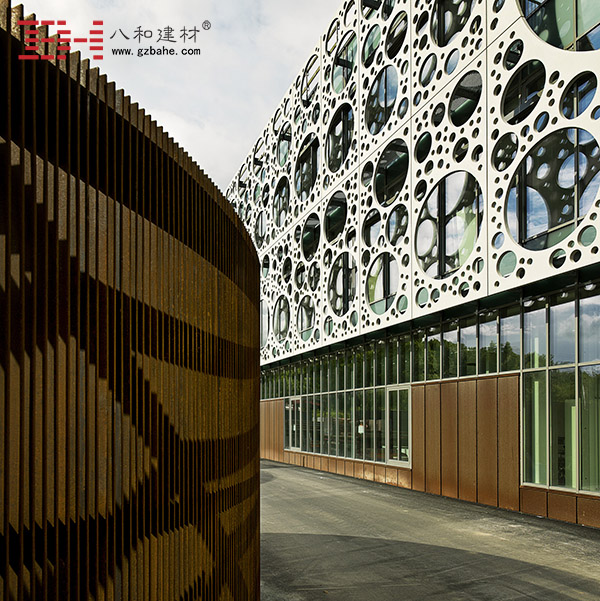
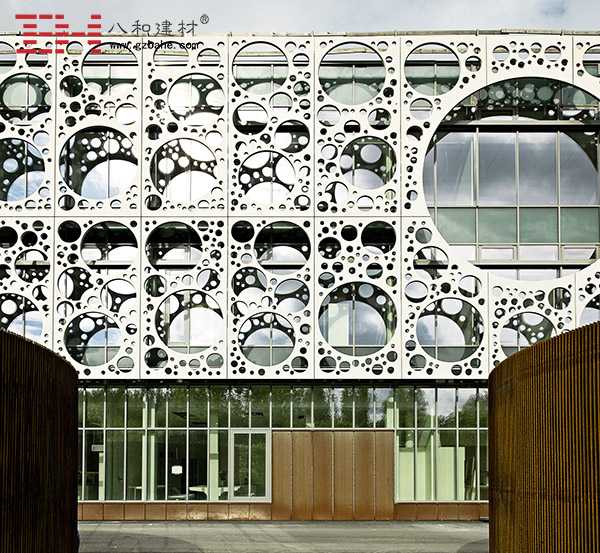
The application of building curtain wall materials can imitate the fire, decoration, heat insulation and sound insulation of the whole building. In particular, the aluminum veneer curtain wall and the aluminum honeycomb panel curtain wall are not only durable, but also have the characteristics of flexible shape, convenient installation and beautiful decoration, and are widely used.
