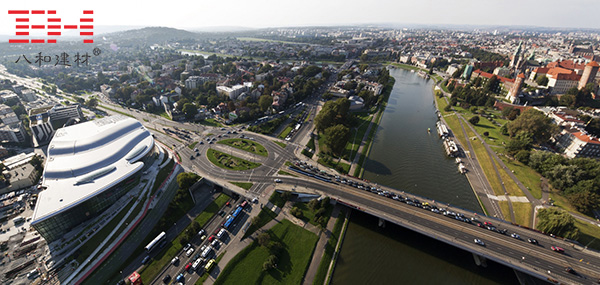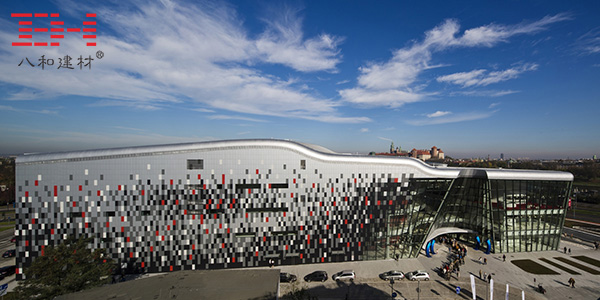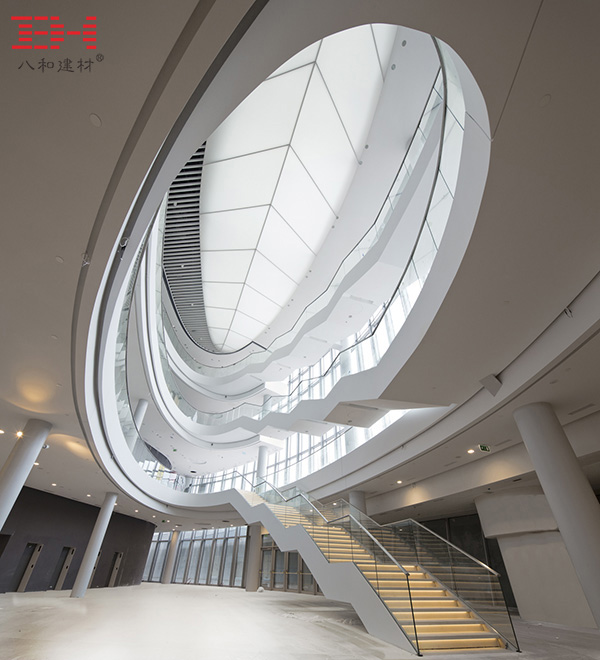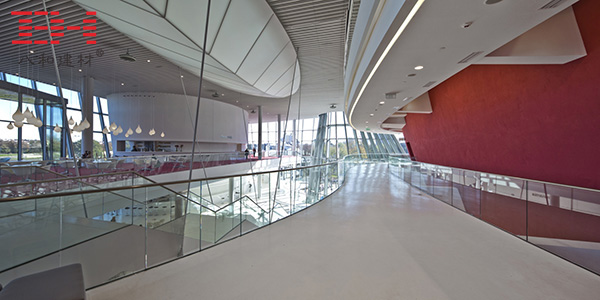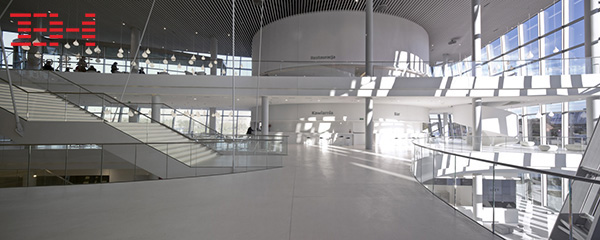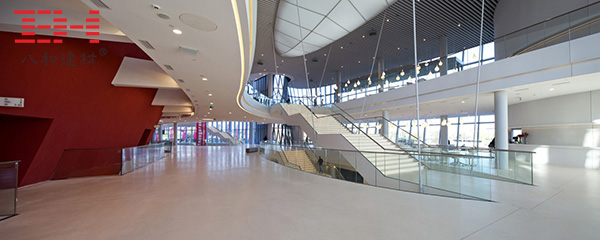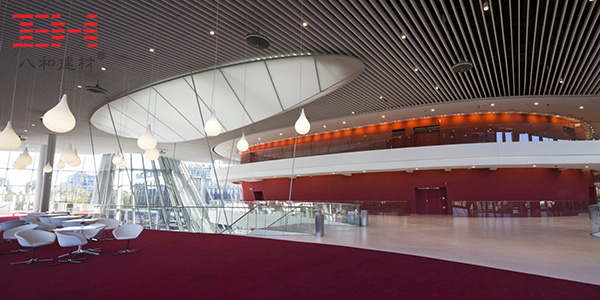Fluorocarbon Lacquered Aluminum Veneer Decoration Krakow Exhibition Center, Poland
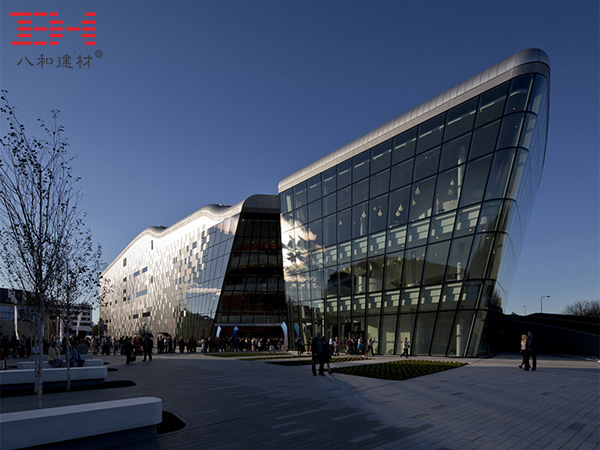
The design of the Krakow Convention and Exhibition Center in Poland is based on four important factors. The first is to create a perfect place to enjoy the panoramic view of the site through the layout of the multi-level foyer on the east side. The second is to break the limitations of the site, especially the corner land. The third is to pay attention to the space design of the three main halls, respecting the functional requirements of the image of the investors and the number of audience seats; the last is the design of the facade and the roof, the walls of the building are made of glass, ceramics and fluorocarbon lacquered aluminum veneer and aluminum veneer curtain wall products are used on the roof. These aluminum veneer products make the entire roof line more dynamic, and several materials are not combined.
