Perforated aluminum veneer curtain wall Decoration Dream Downtown Hotel
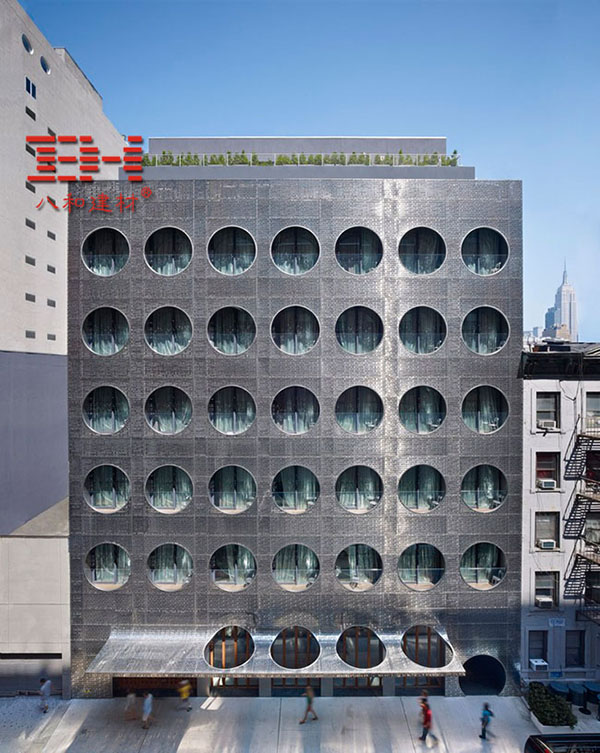
Dream Downtown Hotel, designed by the New Orleans architect Albert Ledner for the National Maritime Union in 1970, is located in Chelsea, New York City. The 12-story building has a total floor area of approximately 17,000 square meters and includes 316 rooms, two restaurants, and VIP lounges. Room, outdoor pool and pool bar, gym, entertainment and first floor shops.
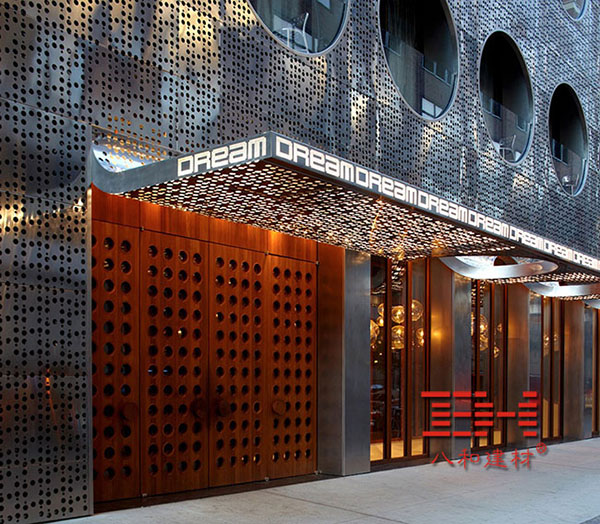
The façade of the Dream City Hotel is made up of perforated aluminum veneer curtain walls. Each perforated aluminum plate is rounded in the middle and grid-likely arranged on the wall.
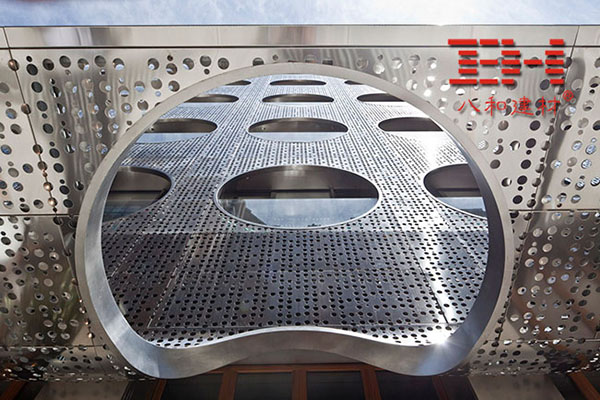
These hollow aluminum panels have been carefully designed by the designer to reflect the sky, the sun and the moon. When the light shines perfectly on the surface, the aluminum plate is like a disintegration, and the circular window floats like a bubble. The orthogonal panels are folded at the corners and continue to be sloped to create a contrast with the north window mode.
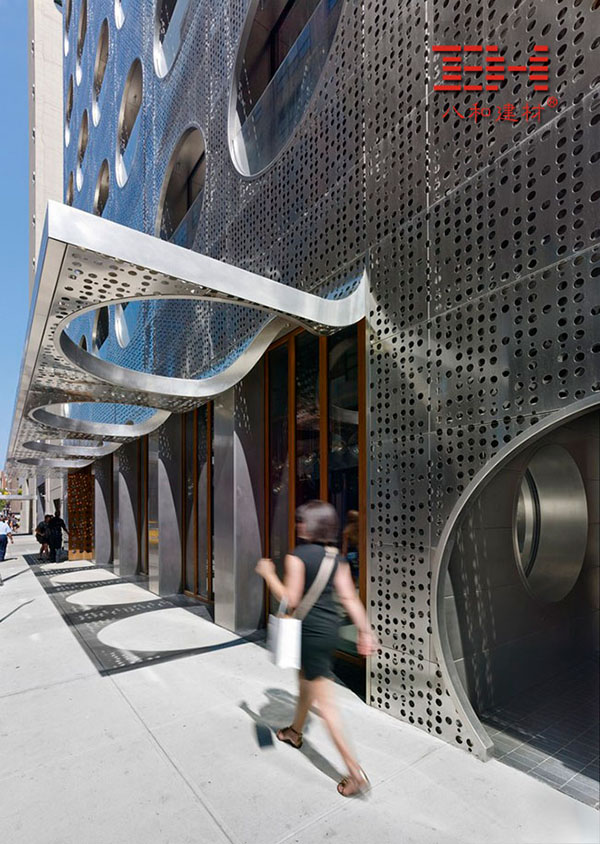
The entrance to the hotel follows the design of perforated aluminum panels, which are curved into a curved shape to form a unique hotel entrance.
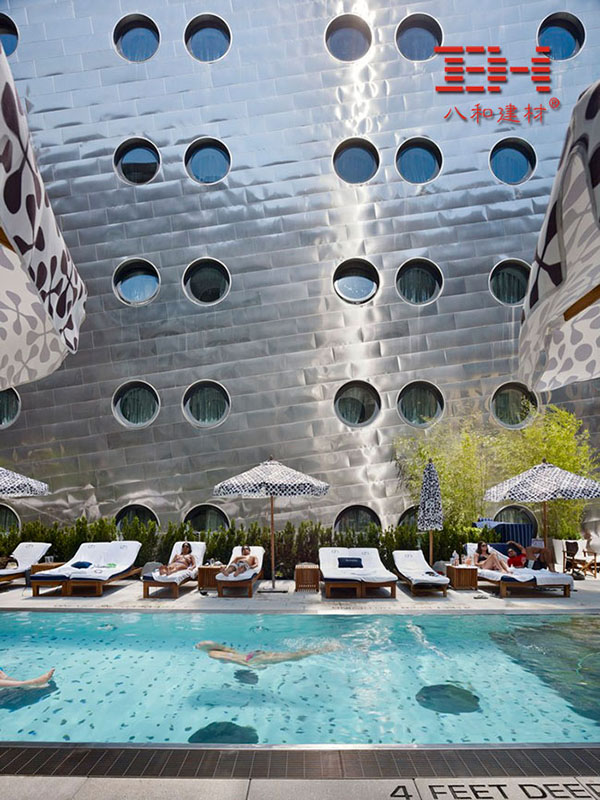
The original block building offers limited possibilities for natural light, and a new open swimming pool and beach on the fourth floor. The glass bottom allows the guests in the hall to see the outside through the water, connecting the space in an invisible way.
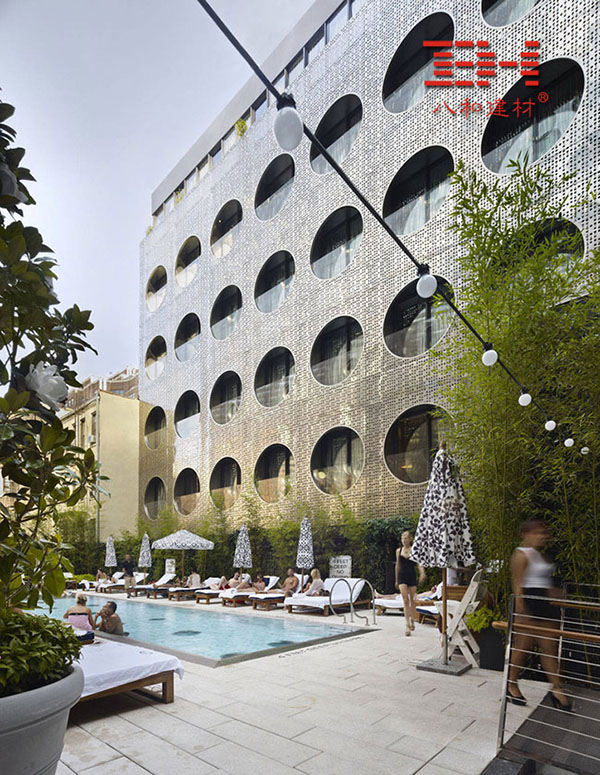
A light well in the teak frame between the lobby, the pool and the lower water level allows the space to flow.
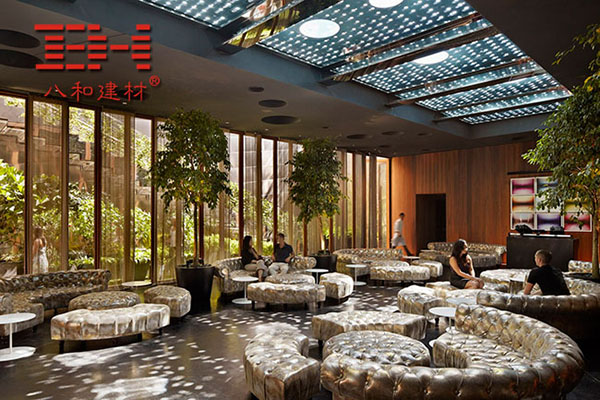
200 hand-blowed glass balls hang in the hall, filling the space with a magical cloud of light. Fixtures and furnishings are designed for public spaces and guest rooms to complement the exterior design and continue to have an infinite sense of space in the guest experience.
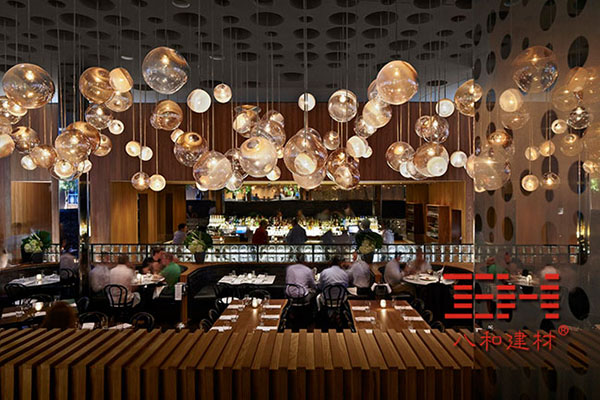
Guangdong Bahe Building Material Co., Ltd.
