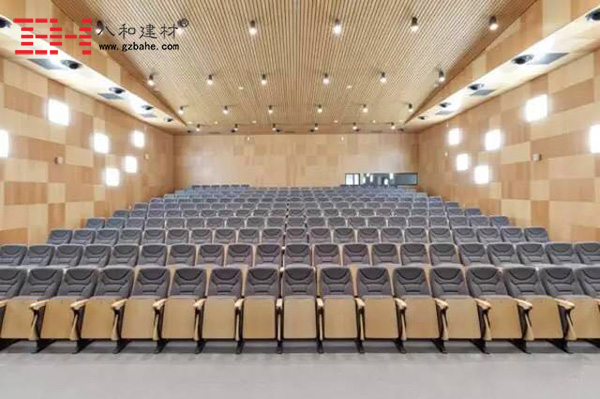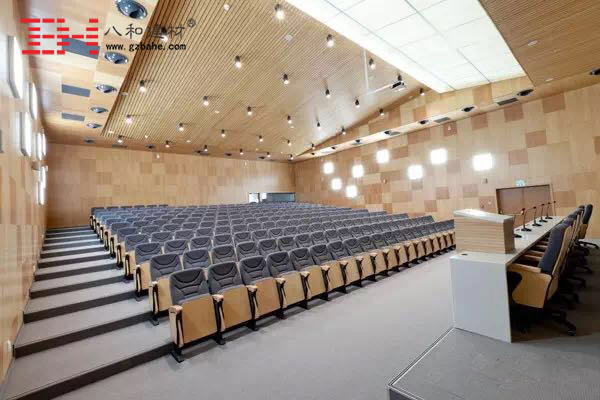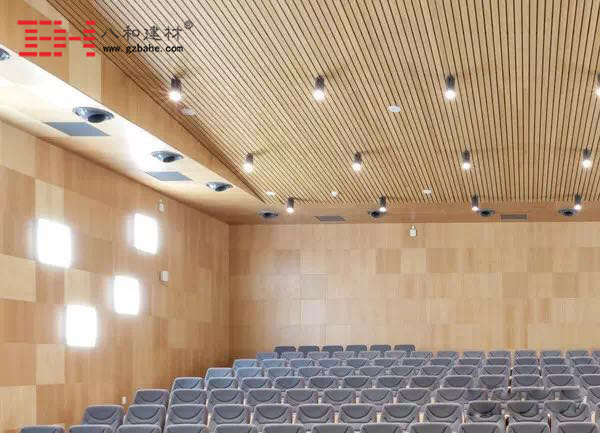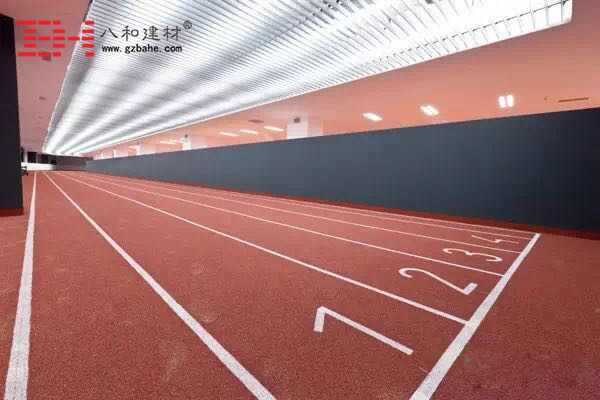World Architecture Culture Tour – Cluj Arena, Romania

The Cluj Arena in Romania is adjacent to the park as well as the city life and sports centre, including 3,000-seat indoor grandstand, underground car park, changing room, gym and indoor track, spa, conference and press center, restaurants, bars, TV studios. And offices of more than seven sports clubs.

The new Romanian Cluj Arena is a European elite stadium and home to the Romanian Cluj Football Club. Due to the short construction period of the project, in order to ensure the smooth completion of the project, a large number of metal ceiling products are applied in the project meeting room, indoor runway and stadium entrance, including titanium wire sound-absorbing ceiling, square board, strip aluminum buckle ceiling, etc. A variety of products. These products not only have good decorative effects, but also are easy to install, which greatly accelerates the progress of the project.

The wood-like strip-shaped aluminum gussets are used in large numbers in the conference room to create a natural and fresh atmosphere. The V-shaped tabs on the upper part of the indoor runway bring more agile changes to the lighting effect, leaving the interior space without any sullen feeling.

