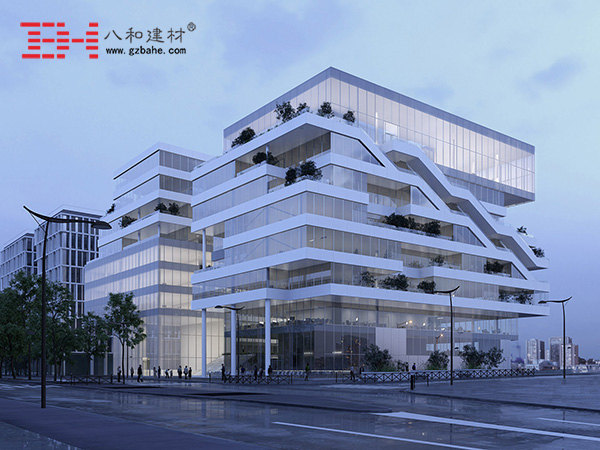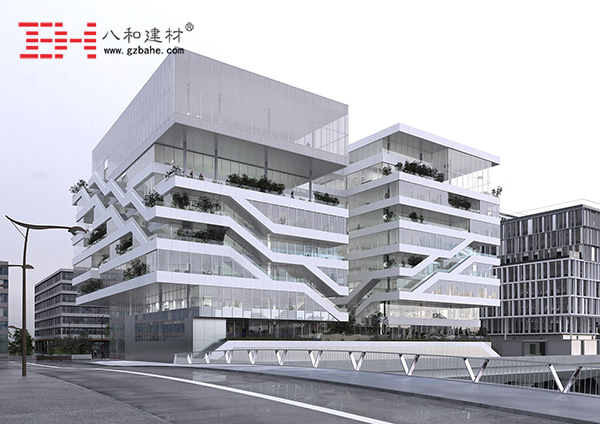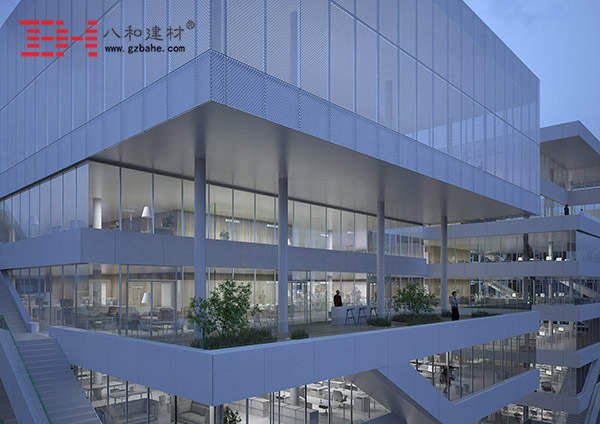World Architecture Culture Tour – Commercial Complex of the Austerlitz Development Zone, France

The Austerlitz development area is located in the south of the vast “Paris Left Bank” area, which is undergoing great changes, and has a unique geographical advantage. The building uses a virtual and real approach in the horizontal direction to break the monotony and boring of the usual floor settings and maximize the introduction of natural light into the room. This design highlights the structure of balconies, terraces and sky gardens. The above elements are the key to reshaping the green space of the city and will benefit the ecological environment of the entire block.
The external staircase adds a touch of colour to the building. The traffic space becomes a viewing gallery that links the leisure area to the service space. In addition to the vegetation elements, the choice of building materials also enhances the visual effect of the building. The glass material adds extra light to the interior, increasing the transparency of the façade; the white metal grille provides a pure, soft visual experience.


