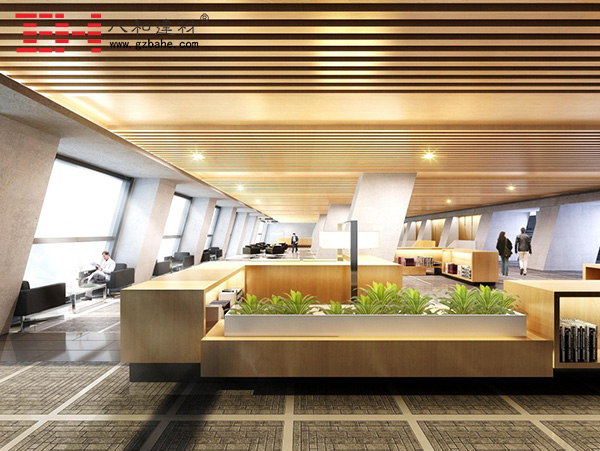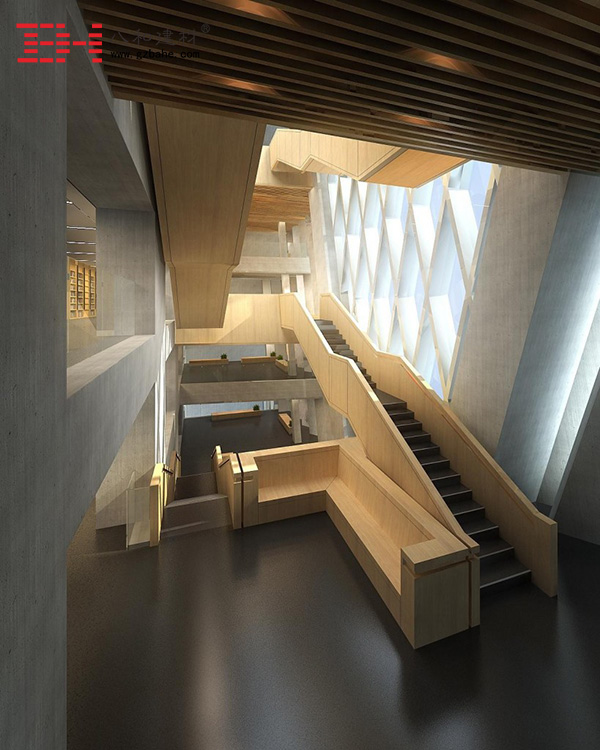World Architecture Culture Tour – Taiyuan Library
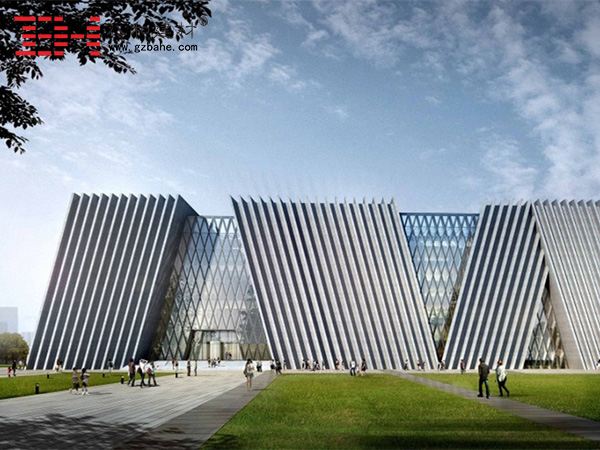
The Taiyuan Library is generally square in layout, with the main body expanding to the south side of the old building, extending to the south by about 50m, and adding a span of about 8m to the surrounding area on the basis of the old building. The south side of the building is equipped with a sinking courtyard to solve the problem of ventilation, lighting and evacuation on the basement. The courtyard is the same width as the new building, and the north and south are about 12m long. The east side of the library hall in Taiyuan City is the main reader entrance, the west side is the office and transport book passage, the south side of the building is the entrance of the conference and exhibition, and the north side of the building is the main office entrance. There are landscaping around the building for people to rest and beautify the environment.
The Taiyuan Library has six floors above ground and two underground floors with a building height of 24.0m. The floor area of the building is 36,249 m2, and the underground building area is 16,333 m2. The total construction area is 52,582 square meters.
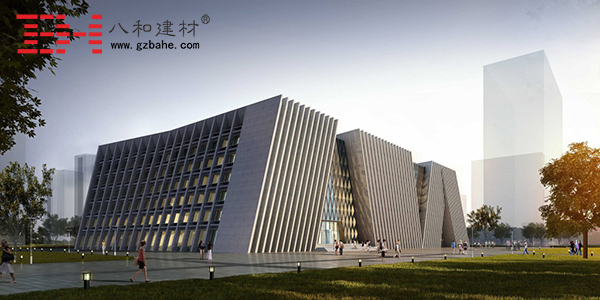
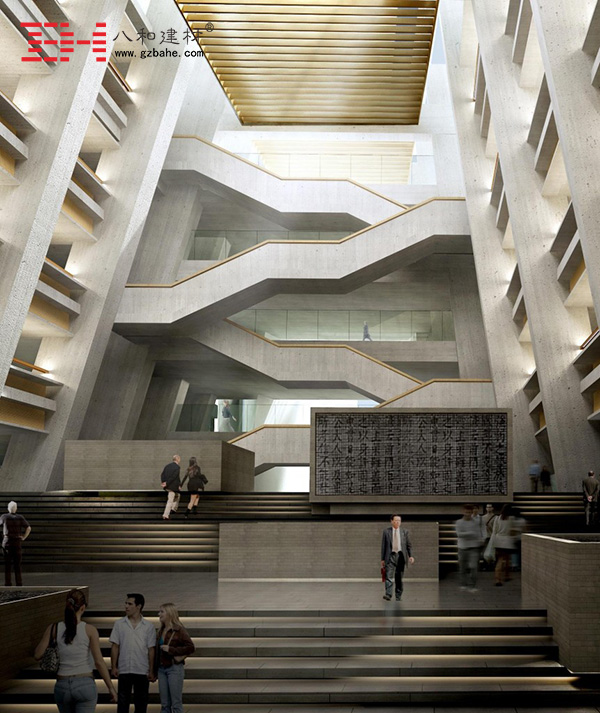
The Wood Color Aluminum Baffle Ceiling Tiles has become the pioneer of architectural decoration with realistic natural wood visual effect and three-dimensional wood grain touch effect. The aluminum square-pass product with wood grain effect replaces wood and contributes to protecting the green world on which we live.
The Wood Color Aluminum Baffle Ceiling Tiles introduces the Italian wood grain transfer technology to ensure the high aesthetics, weather resistance, acid resistance and wear resistance of the wood grain aluminum square.
