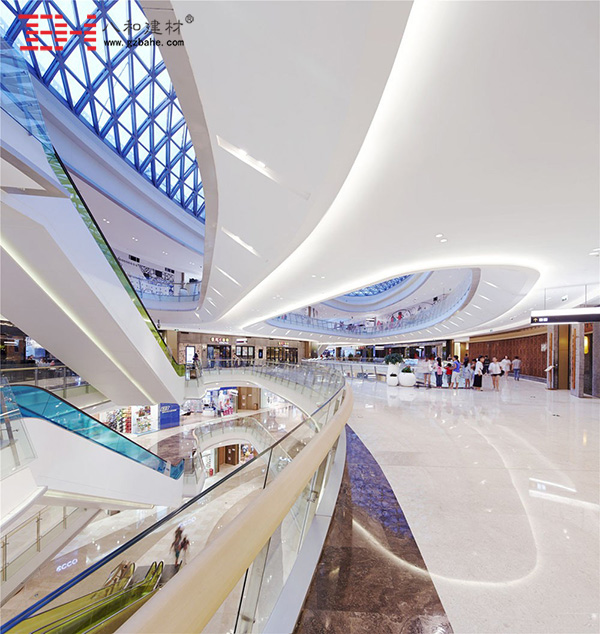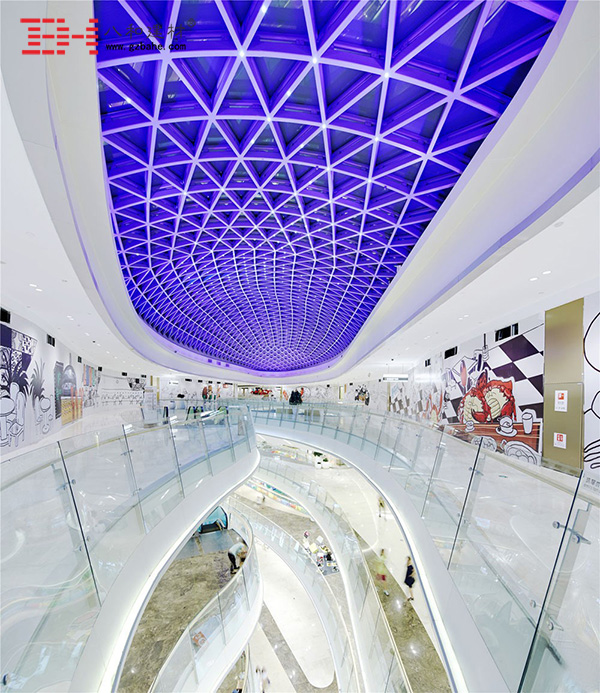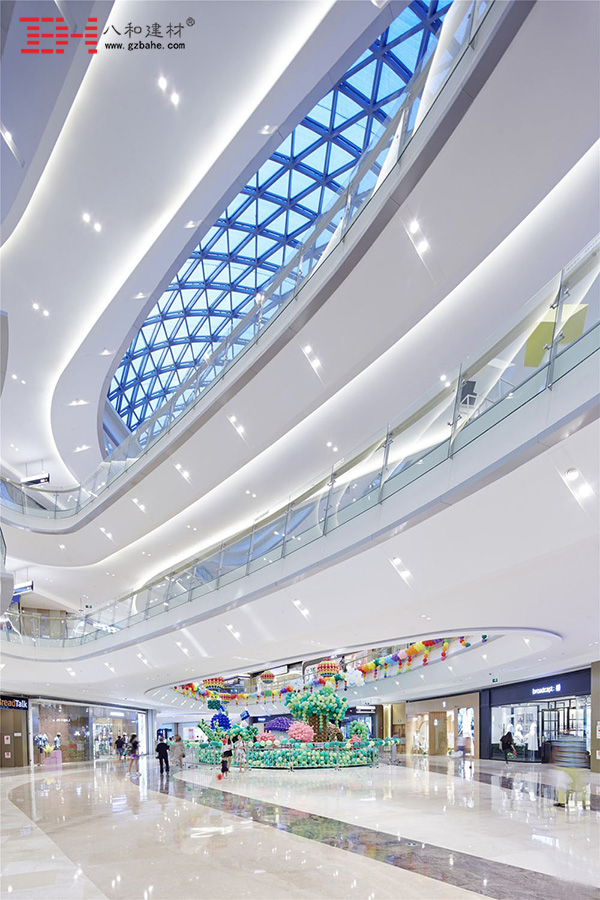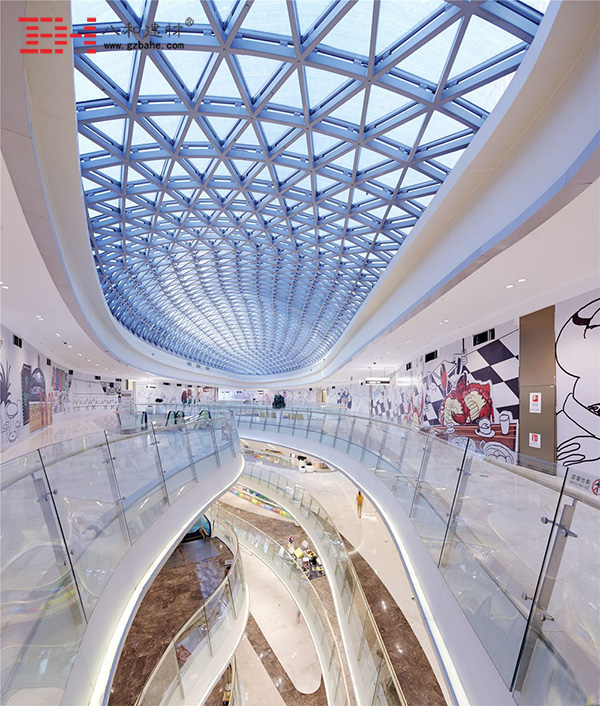World Architecture Culture Tour – Xi’an Jindihucheng Dajing Commercial Center
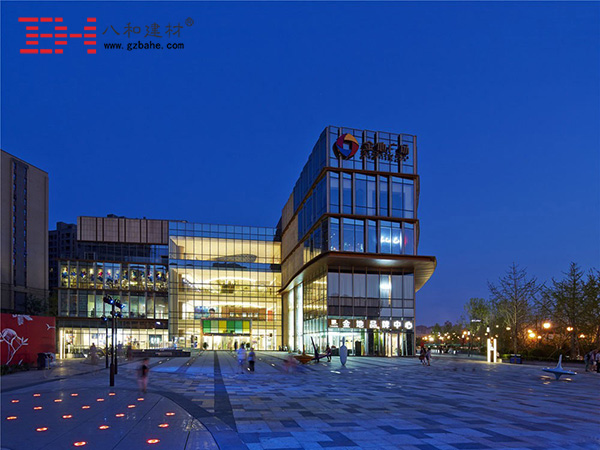
Xi’an Jindihucheng Dajing Commercial Center has a building area of 86,000 square meters, four floors above ground and two underground floors. The lighting is different from the ordinary commercial plaza, pursuing excessive rendering and strong atmosphere. The lighting design of the project focuses on grasping the architectural details and performance details, presenting a comfortable and comfortable shopping environment, which is also in line with the commercial positioning of the project. The best choice.
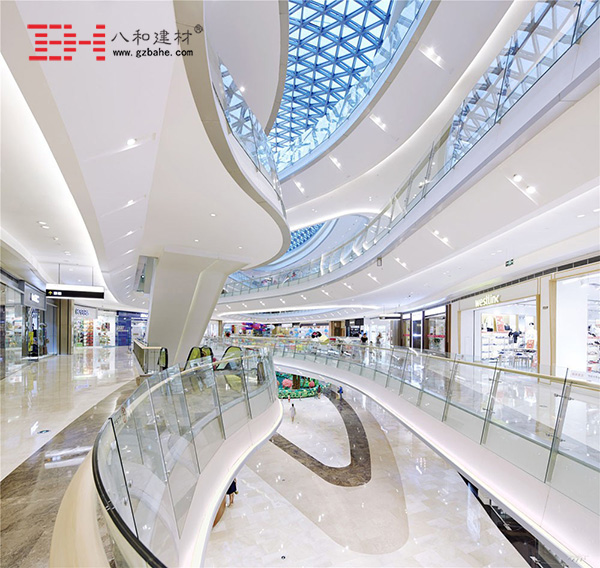
The interior of the Dajing Commercial Center in Jindihucheng, Xi’an emphasizes the theme of “water” and “shore”. Each floor promotes different corridors and picks to form a sense of space of “shore”. The continuity of the curve and the three-dimensional deformation form. A huge visual enclosure. The huge glass top is supported by the triangle grille ceiling to form an irregular drop shape. In the light performance, the natural elements of the blue sky and the twinkling stars are blended into it, adding a little silence to the three atriums. In the indoor space, looking up from the sky is the illusion of the sky and the beautiful lines, looking down at the top is the waterfront and valley of the space, while enjoying the shopping, you can also feel the joy and comfort from the light.
